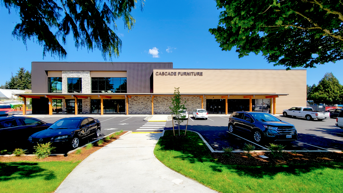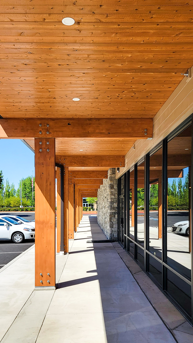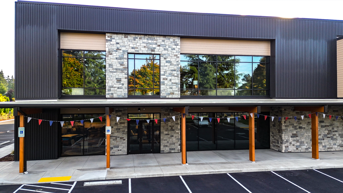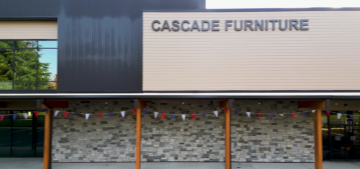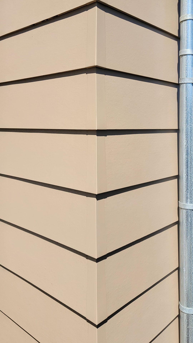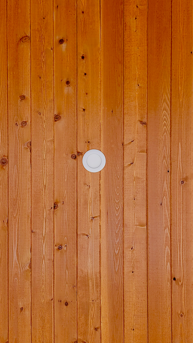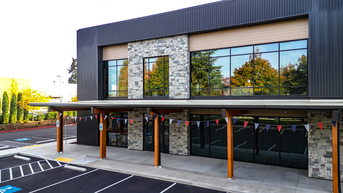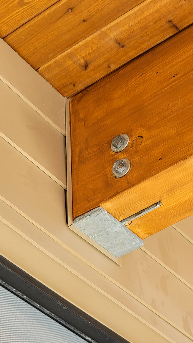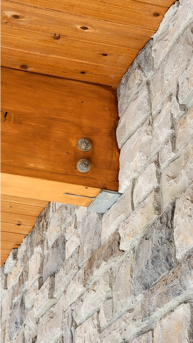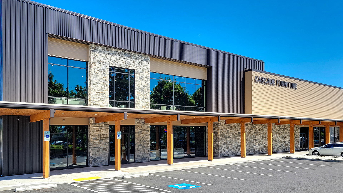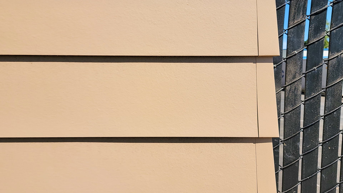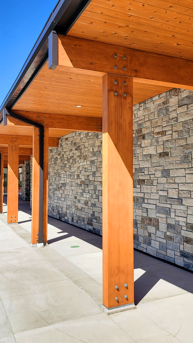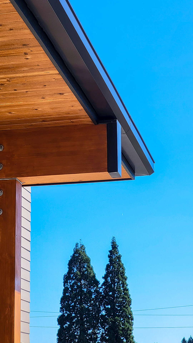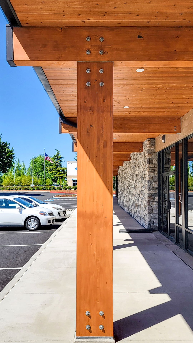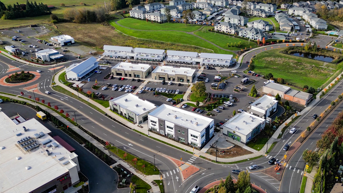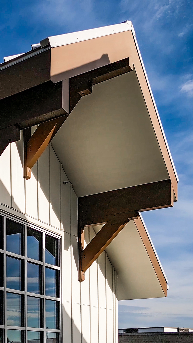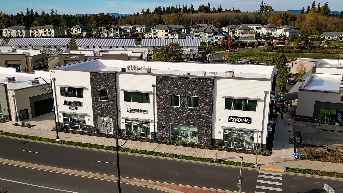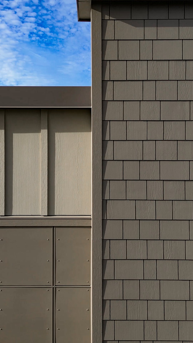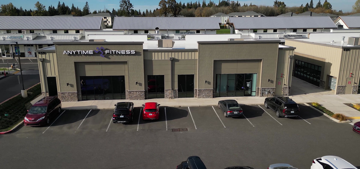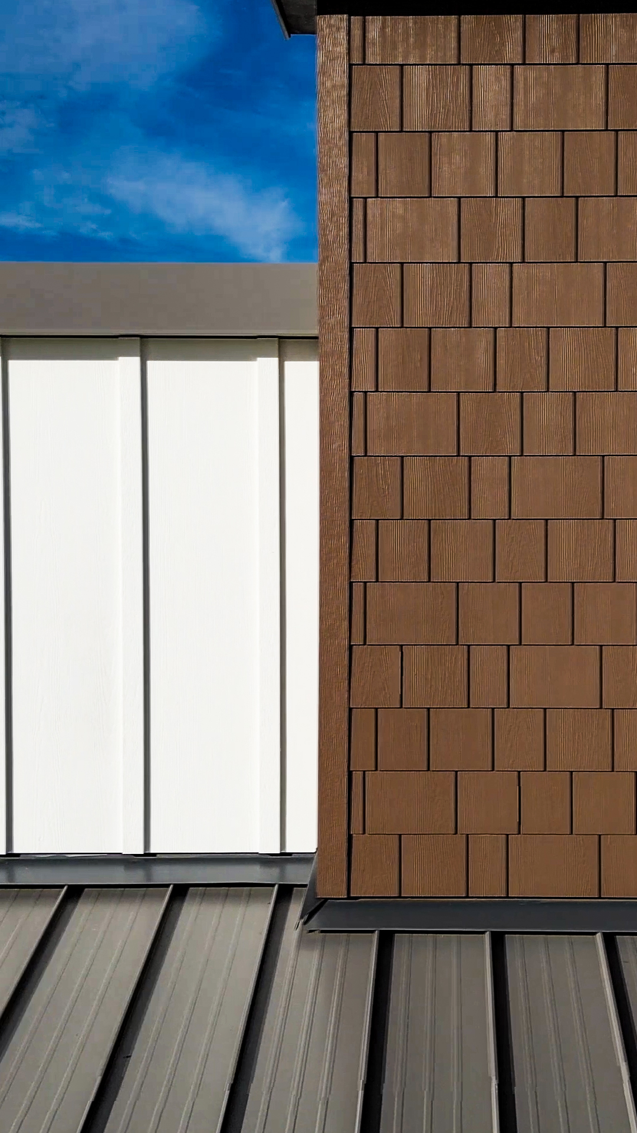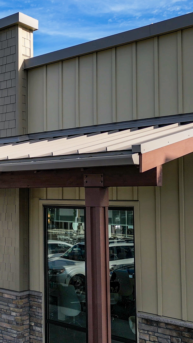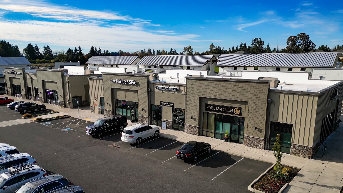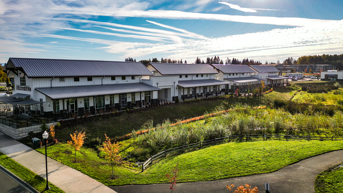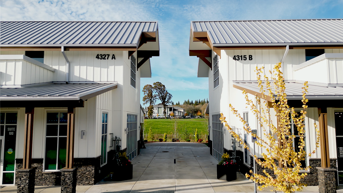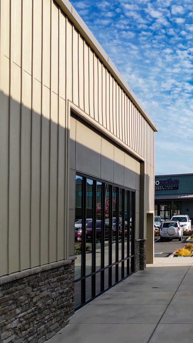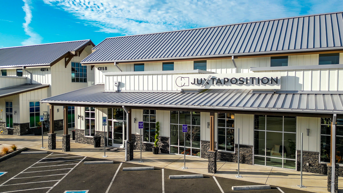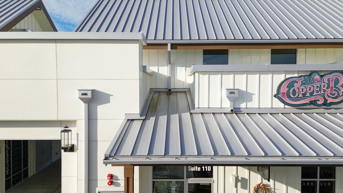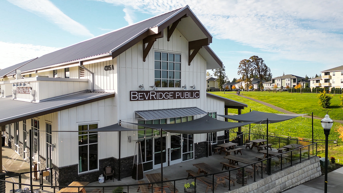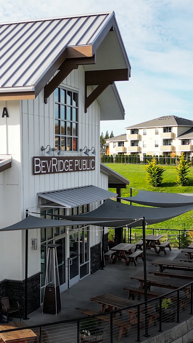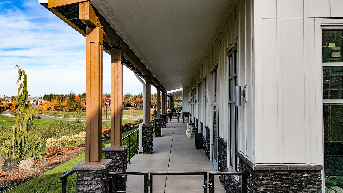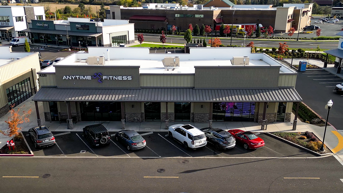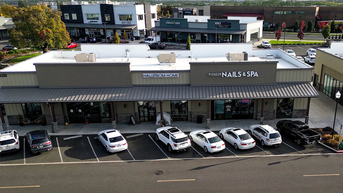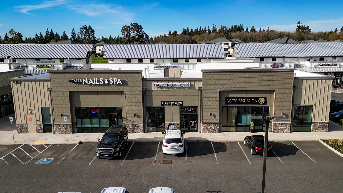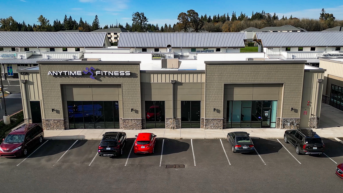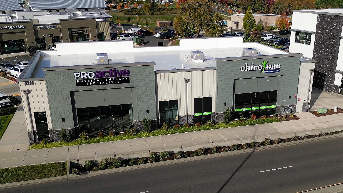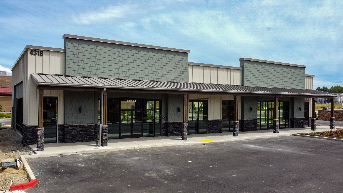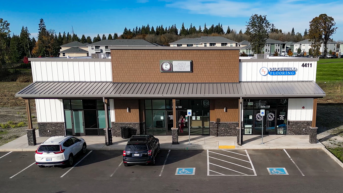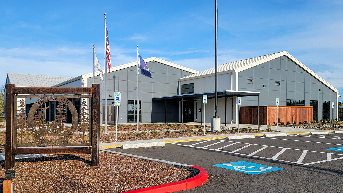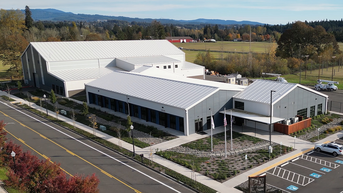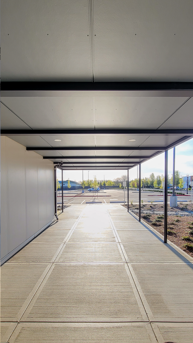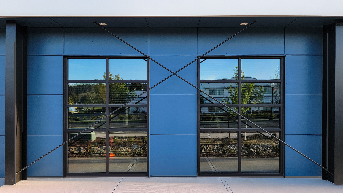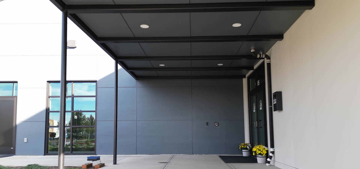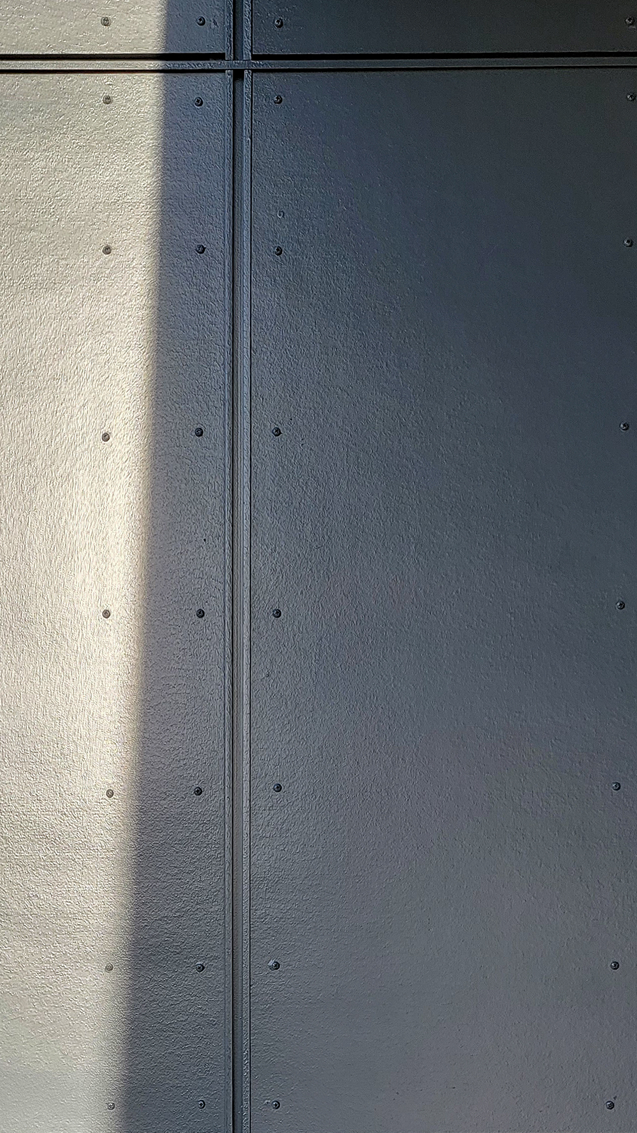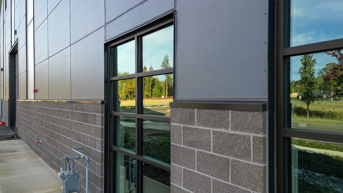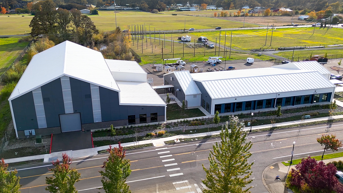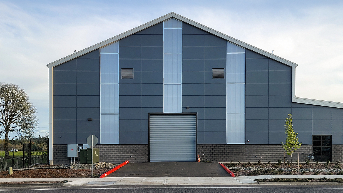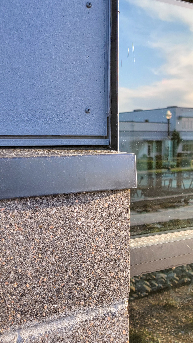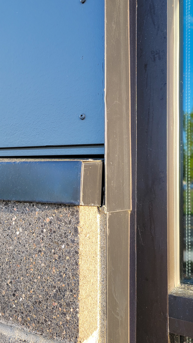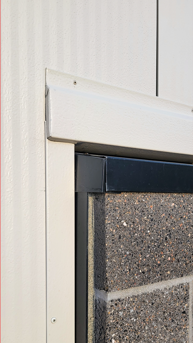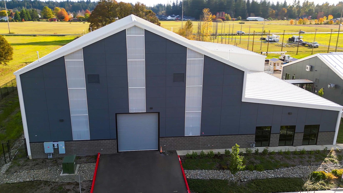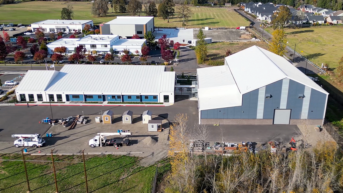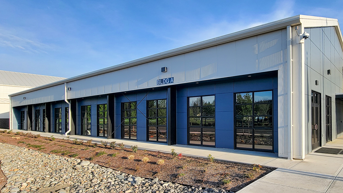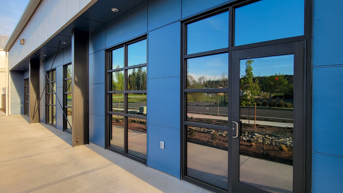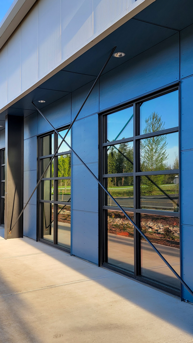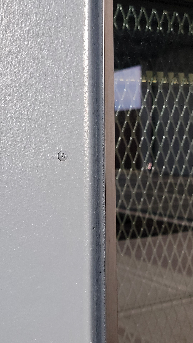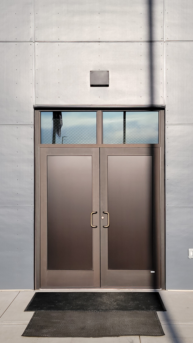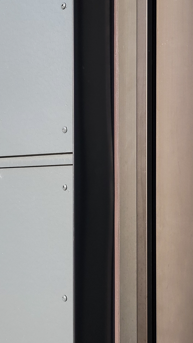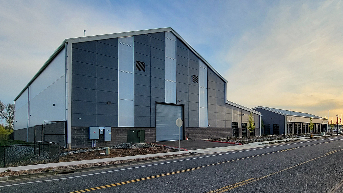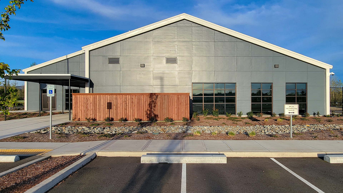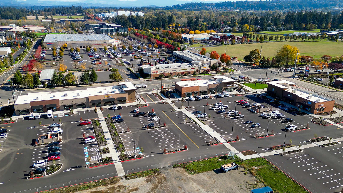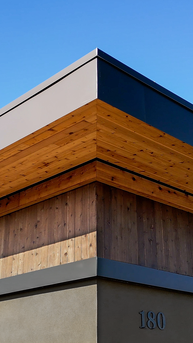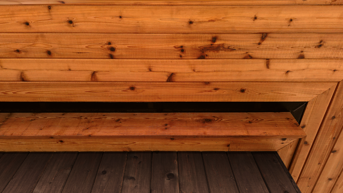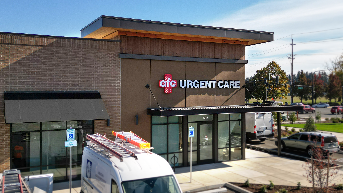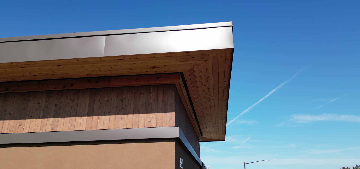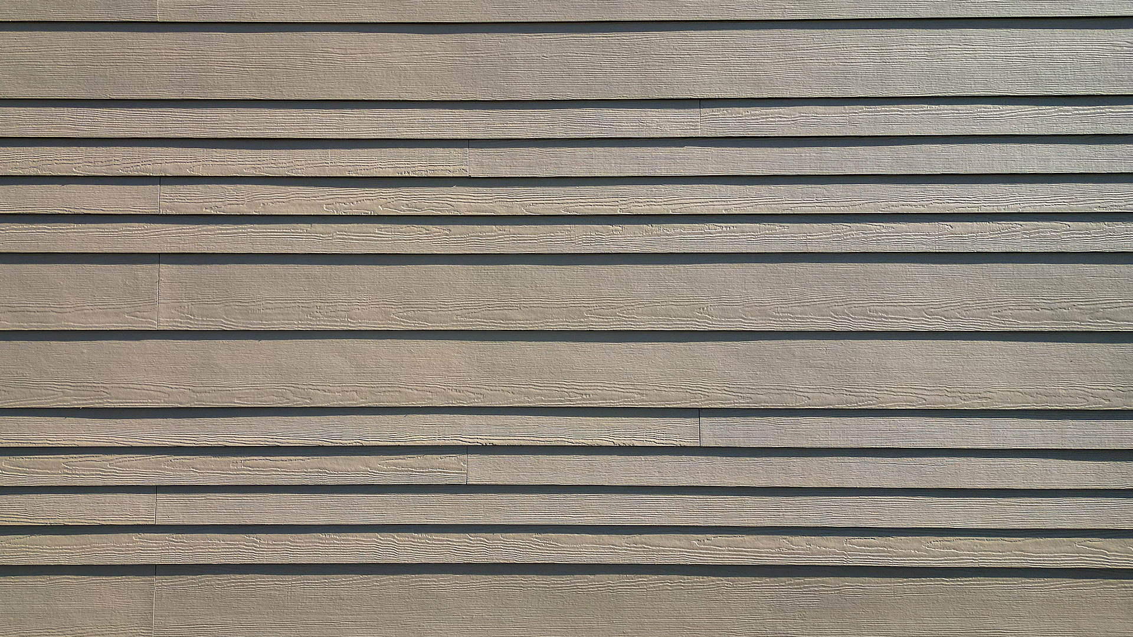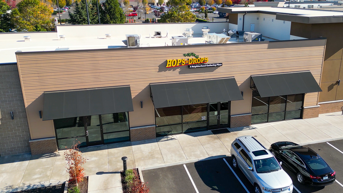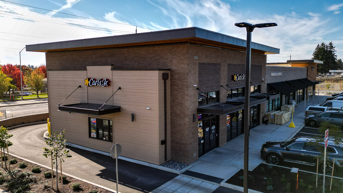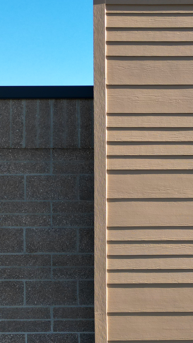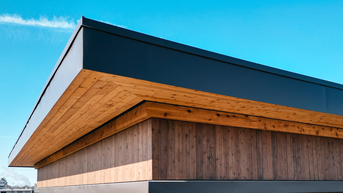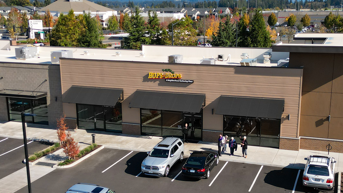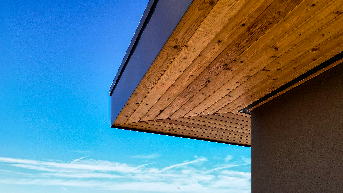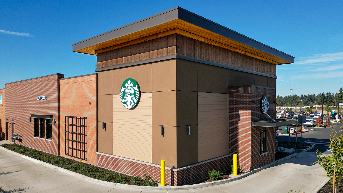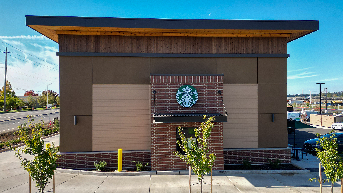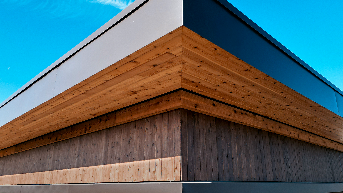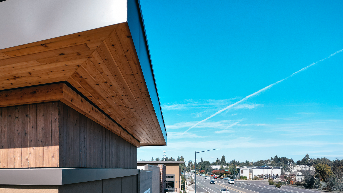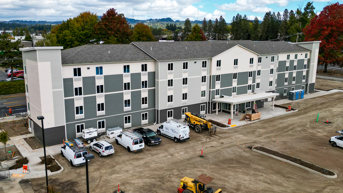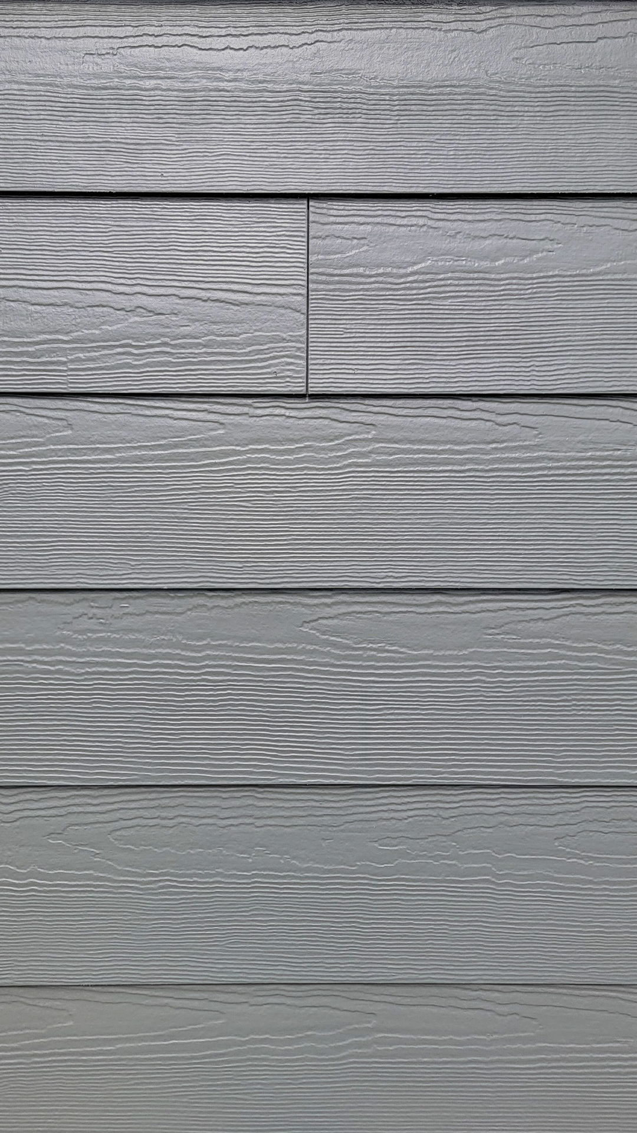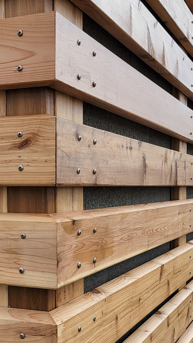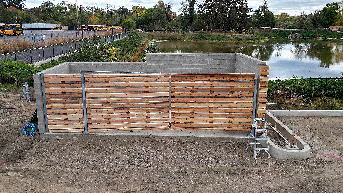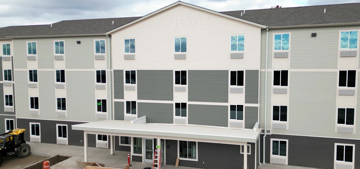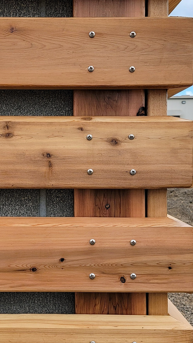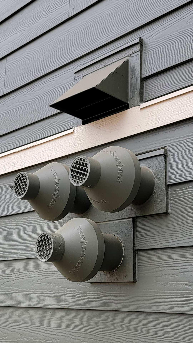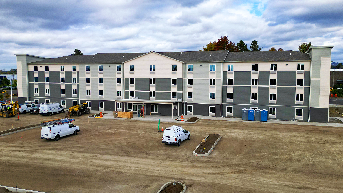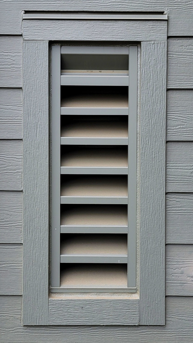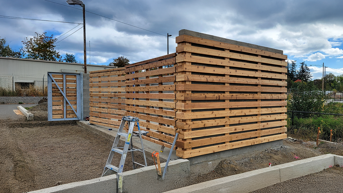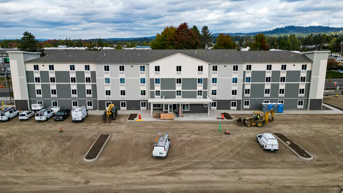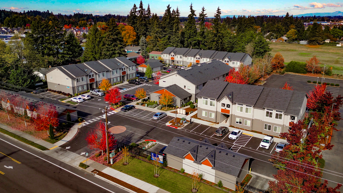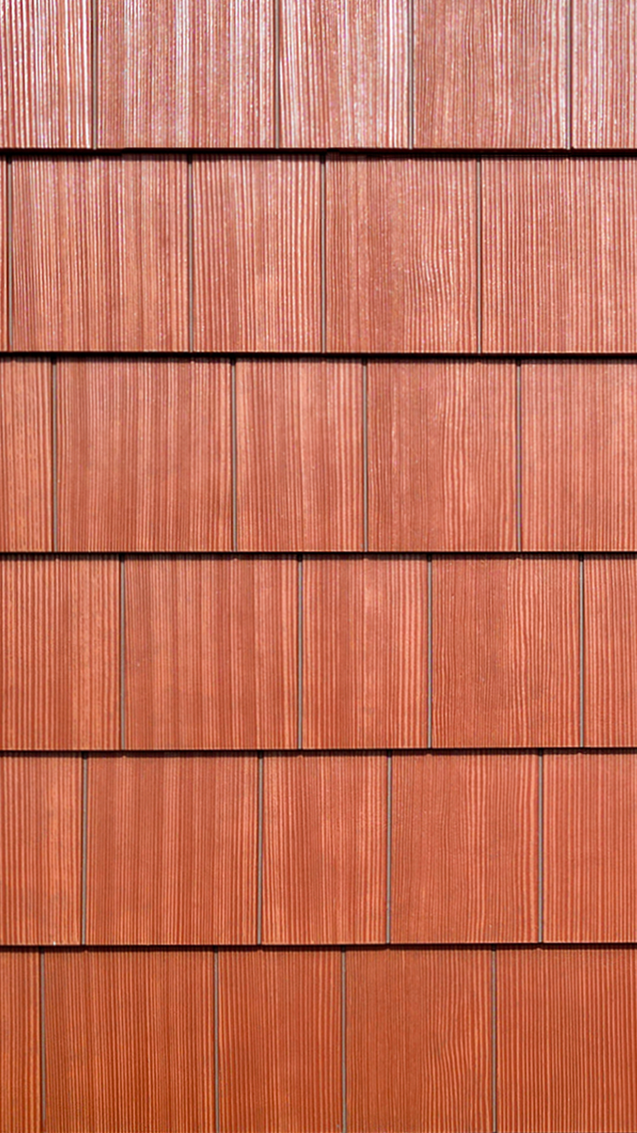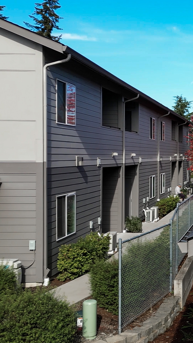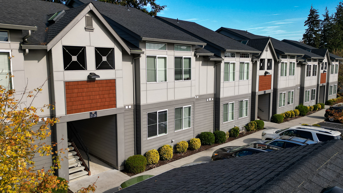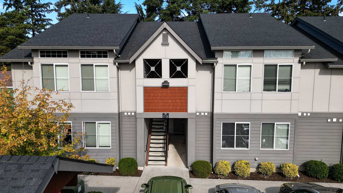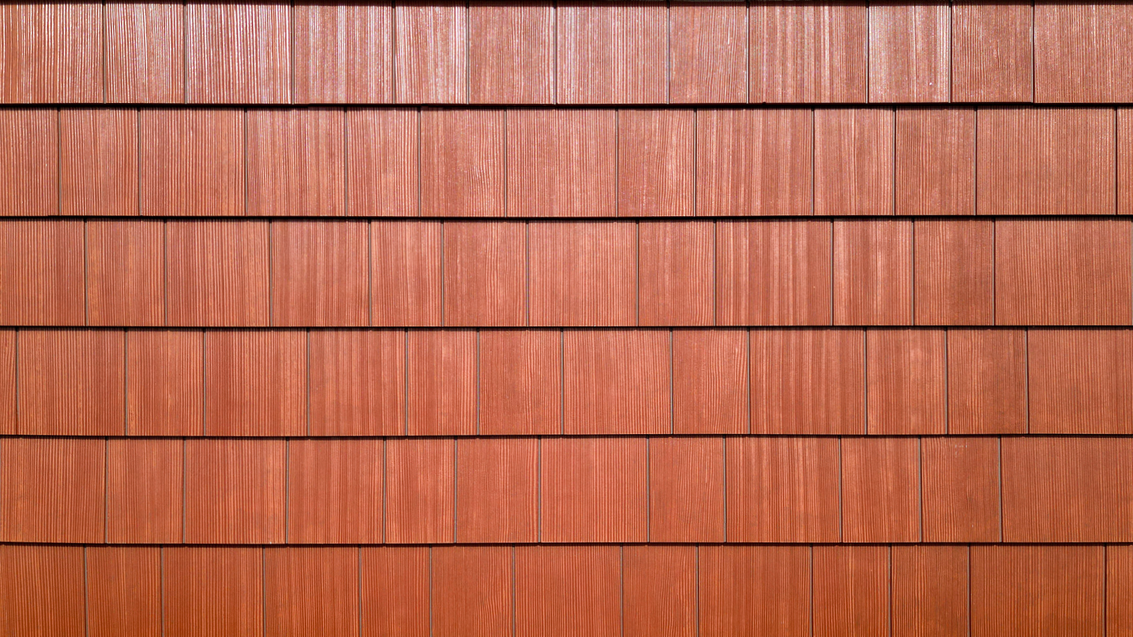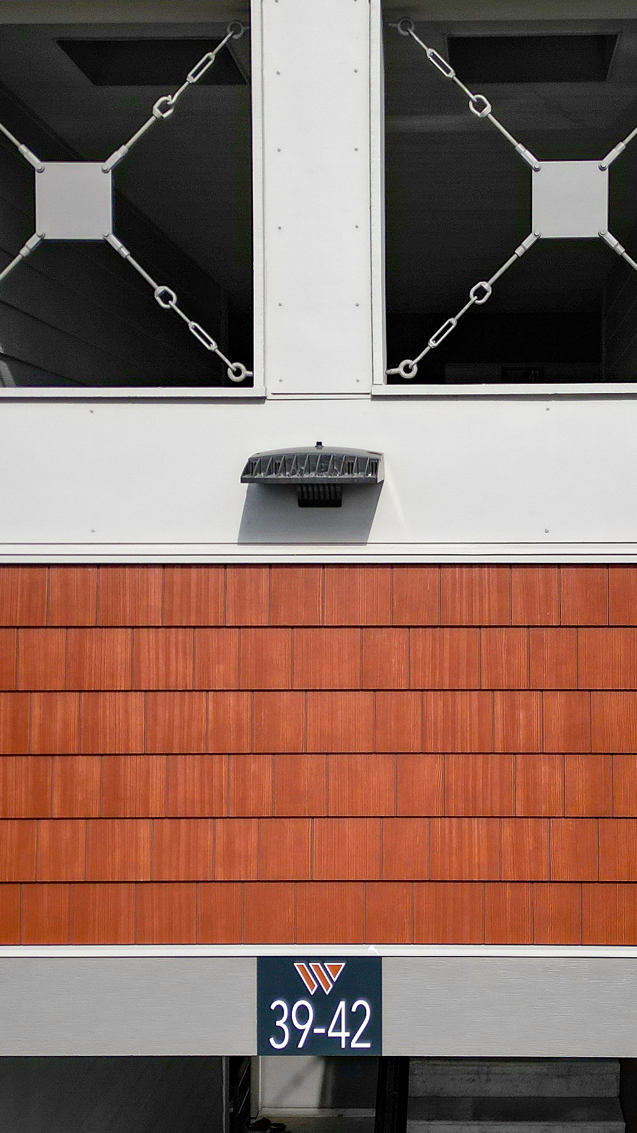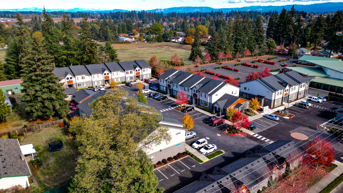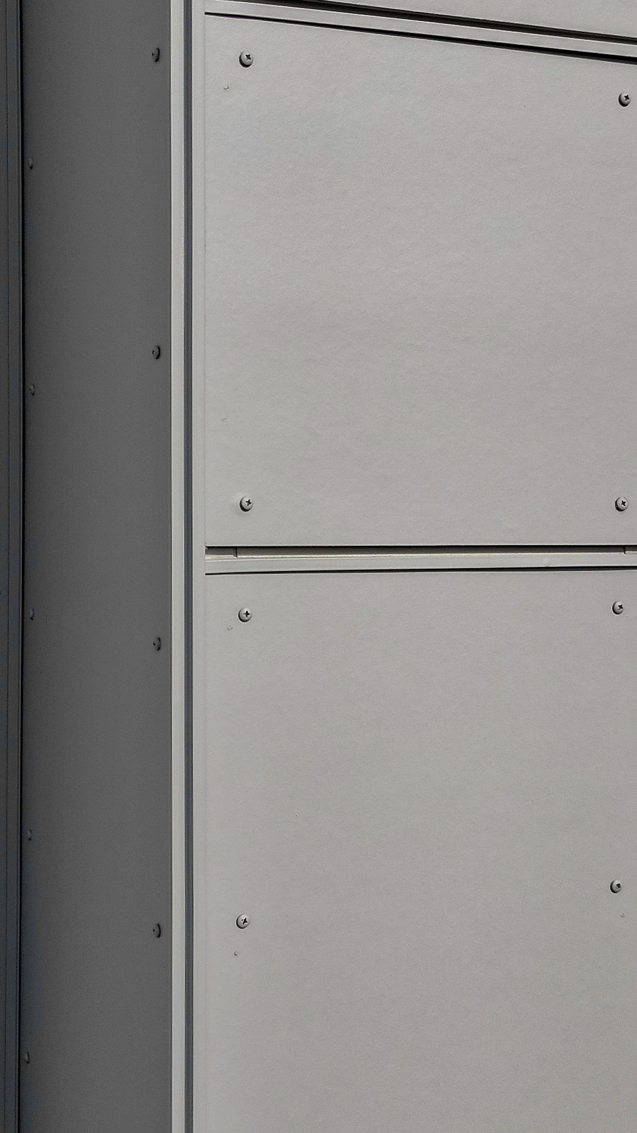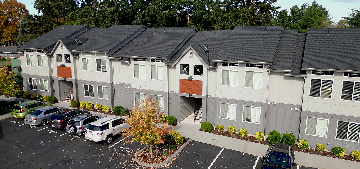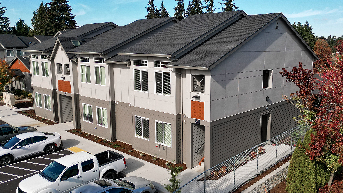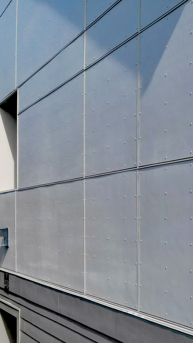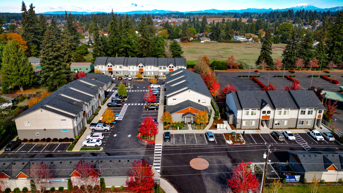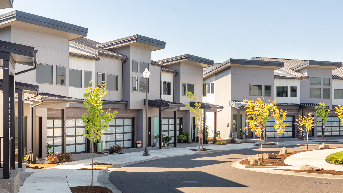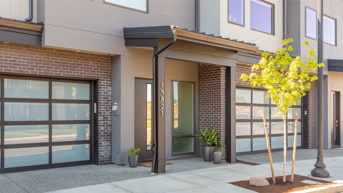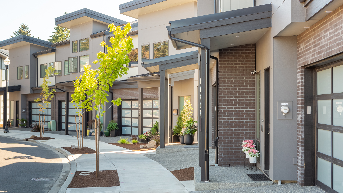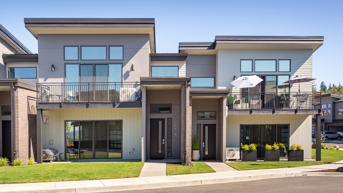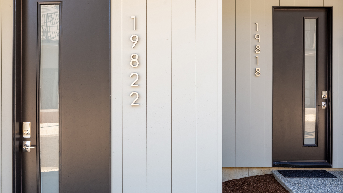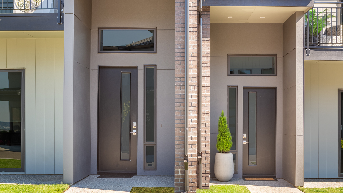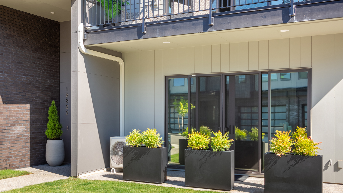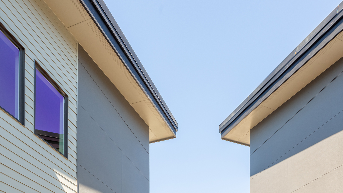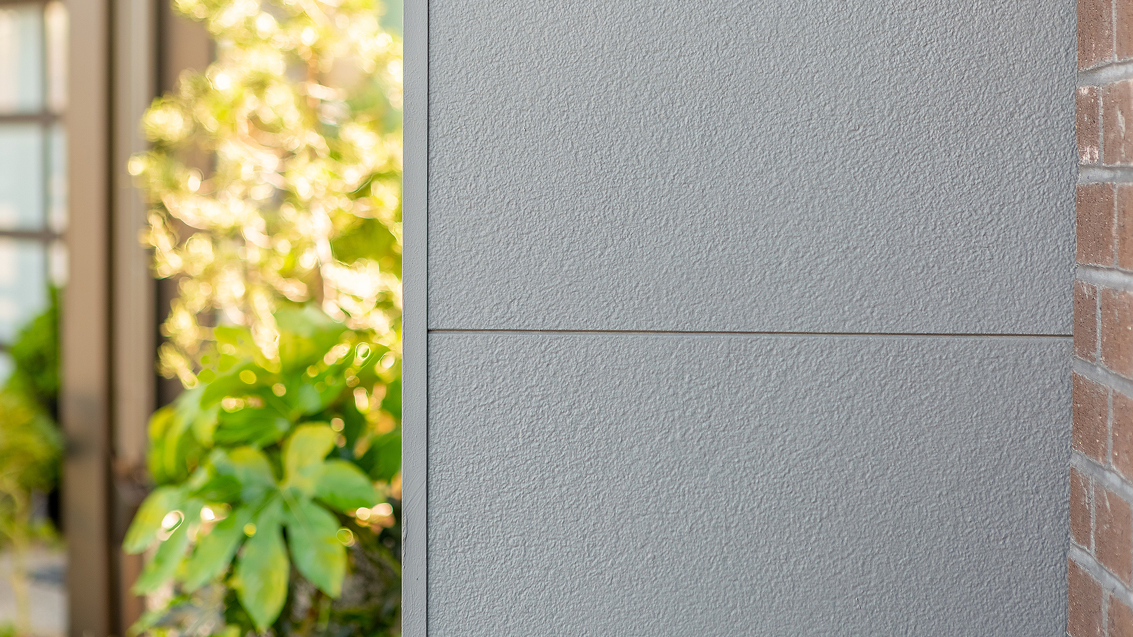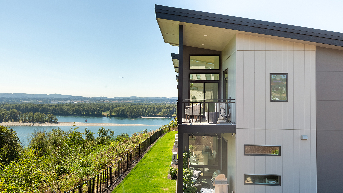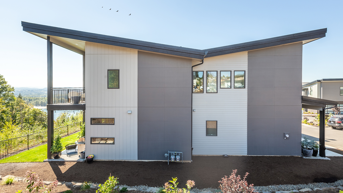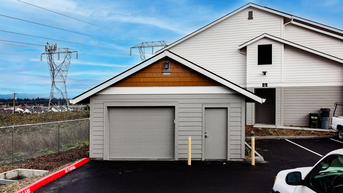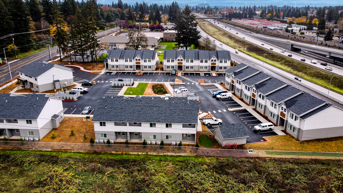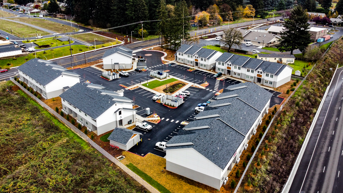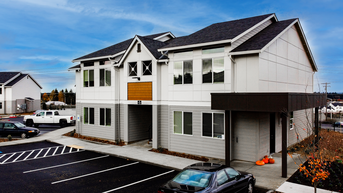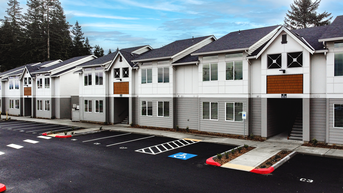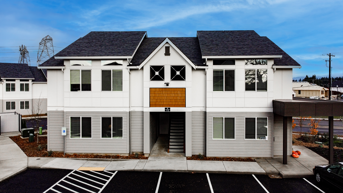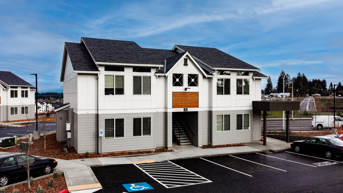
COMMERCIAL SIDING INSTALLATION
Portland, OR & Vancouver, WA
StraightLine Exteriors specializes in commercial siding installation with industry-renowned quality & efficiency. Our process extends beyond bold exterior design, intelligent moisture management and dependable performance. We also generate in-house 3D renderings & photo realistic visualizations, perform detailed plan analysis, provide comprehensive bids with architectural insights and provide aggressive scheduling & streamlined logistics.

EXPERIENCE & EXPERTISE
With 20+ years of business under the same leadership StraightLine Exteriors has grown and evolved, staying at the literal cutting edge of exterior design & siding installation. A deep understanding of processes drives our innovation, reduces risks, and ensures every commercial siding project meets our high standards.

COST FORECASTS
& BUDGET ALIGNMENT
Careful financial planning is the cornerstone of success. Every project begins with a detailed analysis ensuring completion of both short-term objectives and long-term strategic goals. We foster innovation and scalability without compromising fiscal responsibility.

RELIABILITY & REPUTATION
As family owned and operated local commercial siding experts; we ensure every project builds trust, confidence, and lasting partnerships within our community. We consistently deliver on quality, build on trust and maintain professionalism on every level.

RESOURCE AVAILABILITY & WORKFORCE
Access to premium materials and a highly skilled workforce enables precise coordination, innovative solutions & adaptability to potential challenges. With these foundational elements we can ensure projects meet the highest standards : delivering lasting value and fostering growth.

LICENSING, INSURANCE & COMPLIANCE
Our team runs on people-power. That’s why we ensure every project meets industry standards, follows required regulations, and prioritizes worker and community well-being through careful practices & proper protections for every project.

COMMUNICATION
& COLLABORATION
Our transparent communication and open dialogue empowers our people and our partners to leverage collective expertise and align teams toward shared goals. Strong relationships and accurate decision-making drives the execution of complex projects and long-term success.
CASCADE FURNITURE
& MATTRESS

STRUCTURE
Retail Storefront : 1 Building
LOCATION
Vancouver, Washington 98682
BUILDER
Shearer Construction
ARCHITECT
LRS Architects Inc
COMMERCIAL SERVICES
Weatherproofing
Siding Installation
Soffit Installation
Post & Beam
PROJECT
Planning a ground-up remodel and addition of their showroom & warehouse location gave this property the potential to completely overhaul their old exterior with a bold, modern look. The visually striking combination of products involved metal siding, stone veneer, fiber cement lap siding and stained cedar products for the covered entryway. Neutral tones & natural textures add a sophisticated touch and an inviting charm to the design.
PRODUCTS
Henry® WeatherSmart® Commercial Wrap
Hardie® Plank Lap Siding in Smooth
Hardie® Trim in Smooth
Cedar Posts & Beam Wraps in Stain-Grade Tight Knot
Cedar Tongue & Groove (T&G) Soffit in Stain-Grade Tight Knot
PIONEER VILLAGE

STRUCTURE
Business Plaza : 16 Buildings
LOCATION
Ridgefield, Washington 98642
BUILDER
Edwards Construction Group
ARCHITECT
EM Architecture
COMMERCIAL SERVICES
Sheathing Installation
Rainscreen Installation
Weatherproofing
Siding Installation
Soffit Installation
PROJECT
Pioneer Village is a 10-acre mixed-use commercial property development in Ridgefield, Washington consisting of 16 buildings on the SW corner of Pioneer St & South Royle Road. Collectively providing over 65,000 SF of new retail & office space. Designed to create a walkable community area with flexibility to adapt to changing community and market requirements over time. Exterior design features include a mix of Western-Style façades and Barn-Inspired architecture. A mix of modern fiber cement siding and lumber post & beam details brings the contemporary performance and durability to Ridgefield’s more rural roots. These versatile and inviting spaces have created additional value immediately off i5 and reinforced the Ridgefield characteristically close-knit community feel as an extension of the Historic Downtown Ridgefield.
PRODUCTS
Georgia-Pacific DensGlass® Sheathing
Henry® WeatherSmart® Commercial Wrap
Taiga® Rainscreen Furring Strips
Cor-A-Vent® Rainscreen Siding Vents
Hardie® Architectural Collection Panels in Smooth (Panel & Channel)
Hardie® Panel Vertical Siding in Select Cedarmill (Batten Board)
Hardie® Shingle Siding in Straight Edge Panels (Shake Siding)
Hardie® Soffit Panels in Select Cedarmill
Hardie® Trim in Rustic Grain Tamlyn® Architectural Trim & Channel
NORTHWEST LINE JATC

STRUCTURE
Corporate Campus : 2 Buildings
LOCATION
Battle Ground, Washington 98604
BUILDER
Joseph Hughes Construction
ARCHITECT
CIDA Inc.
COMMERCIAL SERVICES
Sheathing Installation
Siding Installation
Weatherproofing
Rainscreen Installation
Soffit Installation
PROJECT
A recipient of the 2023 Vancouver Business Journal Top Project Awards, this 40,000+ sqft campus serves as the Northwest Line Joint Apprenticeship Training Center (JATC). This modern-industrial training facility includes state-of-the-art classrooms, offices, a reception area, conference rooms and an indoor training area with a mezzanine. The facility is used for training and education of students for line apprenticeship, tree apprenticeship, and VOLTA line school.
PRODUCTS
Georgia-Pacific DensGlass® Sheathing
Henry® WeatherSmart® Commercial Wrap
Taiga® Rainscreen Furring Strips
Cor-A-Vent® Rainscreen Siding Vents
Hardie® Panel Vertical Siding in Smooth (Panel & Channel)
Hardie® Soffit Panels in Smooth (Panel & Channel)
Tamlyn® Architectural Trim & Channel
LACAMAS SQUARE

STRUCTURE
Business Plaza : 6 Buildings
LOCATION
Camas, Washington 98607
BUILDER
Robertson & Olson Construction
ARCHITECT
Schmidt Architects PC
COMMERCIAL SERVICES
Weatherproofing
Rainscreen Installation
Siding Installation
Soffit Installation
PROJECT
Lacamas Square is a multi-phase commercial property development in Camas, Washington 98607. Planned at the NW corner of SE 1st Street & SE 192nd Avenue, this plaza contains 6 Buildings. 4 completed during Phase I in 2024 with the remainder set to be completed in the forthcoming Phase II of the Lacamas Square project. A variety of retail storefront, dining & office space creates a mixed-use mecha for tenants and clients alike. The understated exterior design creates a blank canvas for each lessee to establish branding and create an impactful presence without the worry of clashing against over-the-top visuals and architectural details. The clean modern lines of the buildings are accentuated by the parapet of each. Being the highest point on, and one of the most prominent features of, these sections were highlighted by the use of Western Red Cedar tongue and groove siding & soffit installation. James Hardie® fiber cement siding was also used in various locations throughout these exteriors in an 8/8/4/4/4/4/8/8 staggered reveal - which creates a design-oriented configuration that also helps to protect the budget while building longevity.
PRODUCTS
Henry® WeatherSmart® Commercial Wrap
Taiga® Rainscreen Furring Strips
Cor-A-Vent® Rainscreen Siding Vents
Hardie® Plank Lap Siding in Select Cedarmill
Hardie® Trim in Rustic Grain
Cedar Beam Wraps in Stain-Grade Tight Knot
Cedar Tongue & Groove (T&G) Siding & Soffit in Stain-Grade Tight Knot
WOODSPRING SUITES

STRUCTURE
Travel & Hospitality : 1 Building
LOCATION
Beaverton, Oregon 97005
BUILDER
Robertson & Olson Construction
ARCHITECT
Baysinger Partners Architecture
COMMERCIAL SERVICES
Weatherproofing
Rainscreen Installation
Window Installation
Siding Installation
Soffit Installation
PROJECT
This WoodSpring Suites Beaverton - Portland West project is a four-story +/- 47,500 square-foot, slab-on-grade, wood-framed structure approximately 10 minutes from Nike World Headquarters in Beaverton, Oregon. An extended-stay hotel with 122 suites, fitness center, guest laundry facility & onsite parking. The classic exterior design of this monumental building employs Hardie® Plank Lap Siding in alternating, neutral colors to create a welcoming exterior. Reminiscent of the traditional cladding of a pacific northwest home, introducing energetic pops of color brings an upbeat rhythm to a timeless façade. Achieving low-cost high-reward visual interest was initially paramount during this project and remained a focus throughout. Careful planning and collaborative engagement allowed the StraightLine team to deliver a final product that outperforms on beauty, durability and budget benchmarks.
PRODUCTS
Henry® WeatherSmart® D Drainable Wrap
Ply Gem® Windows
Hardie® Plank Lap Siding in Select Cedarmill
Hardie® Panel Vertical Siding in Smooth
Hardie® Soffit Panels in Select Cedarmill
Hardie® Trim in Rustic Grain
Cedar 2x6 Custom Screen Enclosure in Stain-Grade Tight Knot
WINGATE SQUARE APARTMENTS

STRUCTURE
Multi-Family Housing : 10 Buildings
LOCATION
Vancouver, Washington 98662
BUILDER
Kevin Prather
ARCHITECT
Wilson Architects PLLC
COMMERCIAL SERVICES
Weatherproofing
Rainscreen Installation
Window Installation
Siding Installation
Soffit Installation
PROJECT
After meeting with our client to discuss the overall style & impression of the project we generated multiple layout & material options in order to deliver the final look while remaining within budget. After confirming costs we created a customized aesthetic for the exterior design of these buildings. Modern and clean, it combines different siding materials for a visually appealing, multi-textured appearance. The upper section includes white James Hardie® Architectural Collection Panels, while the lower portion incorporates horizontal Hardie® Plank lap siding, creating a balanced two-tone look. Accent details over the entryways of Nichiha USA® Sierra Shake, add character to the façade and invites tenants in with a warm, wood tone.
PRODUCTS
Henry® WeatherSmart® D Drainable Wrap
Taiga® Rainscreen Furring Strips
Cor-A-Vent® Rainscreen Siding Vents
Milgard® Windows : StyleLine™ Series
Hardie® Architectural Collection Panels in Smooth (Panel & Channel)
Hardie® Plank Lap Siding in Select Cedarmill
Hardie® Soffit Panels in Select Cedarmill
Hardie® Trim in Rustic Grain
Nichiha USA® Premium Plank Siding : Sierra Premium Shake in Maple
Tamlyn® Architectural Trim & Channel
BOULDER RIDGE AT COLUMBIA PALISADES

STRUCTURE
Multi-Family Housing : 5 Buildings
LOCATION
Camas, Washington 98607
BUILDER
Cedars Construction
ARCHITECT
The Ronhovde Architects
COMMERCIAL SERVICES
Weatherproofing
Rainscreen Installation
Window Installation
Siding Installation
Soffit Installation
PROJECT
Boulder Ridge at Columbia Palisades is an exclusive river view property with 24 luxury townhomes. We partnered directly with James Hardie® to design the sleek modern exterior of these townhomes overlooking the scenic Columbia River Gorge. This neighborhood is part of the Columbia Palisades master development project located off HWY 14 and 192nd Ave between Vancouver and Camas, WA. Columbia Palisades features high-end single and multi-family residences, a hotel, a modern community center, parks, and new office and retail spaces.
PRODUCTS
Henry® WeatherSmart® D Drainable Wrap
Taiga® Rainscreen Furring Strips
Cor-A-Vent® Rainscreen Siding Vents
Milgard® Windows : Trinsic™ Series
Hardie® Architectural Collection Panels in Fine Sand (Panel & Channel)
Hardie® Architectural Collection Panels in Fine Sand Grooved
Hardie® Architectural Collection Panels in Multi-Groove
Hardie® Plank Lap Siding in Smooth
Hardie® Soffit Panels in Select Cedarmill
Hardie® Trim in Smooth
BLOCK 1618
APARTMENTS

STRUCTURE
Multi-Family Housing : 7 Buildings
LOCATION
Vancouver, Washington 98684
BUILDER
Kevin Prather
ARCHITECT
Wilson Architects PLLC
COMMERCIAL SERVICES
Weatherproofing
Window Installation
Siding Installation
Soffit Installation
PROJECT
After meeting with our client to discuss the overall style & impression of the project we generated multiple layout & material options in order to deliver the final look while remaining within budget. After confirming costs we created a customized aesthetic for the exterior design of these buildings. Modern and clean, it combines different siding materials for a visually appealing, multi-textured appearance. The upper section includes white James Hardie® Architectural Collection Panels, while the lower portion incorporates horizontal Hardie® Plank lap siding, creating a balanced two-tone look. Accent details over the entryways of Nichiha USA® Sierra Shake, add character to the façade and invites tenants in with a warm, wood tone.
PRODUCTS
Henry® WeatherSmart® D Drainable Wrap
Milgard® Windows : StyleLine™ Series
Hardie® Architectural Collection Panels in Fine Sand (Panel & Channel)
Hardie® Plank Lap Siding in Select Cedarmill
Hardie® Trim in Rustic Grain
Nichiha USA® Premium Plank Siding : Sierra Premium Shake in Maple
Tamlyn® Architectural Trim & Channel
CLIENTS
Our consistent performance ensures existing clients remain confident in our capabilities, fostering long-term relationships, stability and a reliable foundation for growth. We welcome new clients because they bring opportunities for innovation and market expansion. By balancing both we’re reinforcing our reputation for excellence and dependability.
SHEARER CONSTRUCTION
Shearer Construction is a Washington-based general contractor. We have strategically assembled a robust team of construction professionals most of whom have worked together over the last decade. The result is a group of amazing, dedicated, and hard-working individuals with a combined level of experience of over 50 years. We take great pride in the relationships and the projects we build with our customers.
TAPANI INC.
With over 41 years of experience, we specialize in Civil Site Development, Buildings, Transportation, Utility Infrastructure and Environmental work. As a family owned business we help our clients construct buildings for a multitude of uses, utilizing concrete tilt-up, masonry, pre-engineered metal buildings (PEMB), structural steel, and wood framed construction. Since 1983, our team has grown to a multi-location operation with offices in WA, OR and ID. Our work has diversified from primarily underground utility projects to five different areas including Commercial, Education, Multifamily Housing, Governmental & Industrial / Manufacturing.
PEG CONSTRUCTION
We are a leading full-service commercial real estate investor known for our unique approach to creating value. From risk management and insurance to quality control and scheduling, we manage projects of every size and scale from beginning to end. Through our refined jobsite processes and close coordination with qualified trade subcontractors who we know and trust, PEG Construction possesses the tools and expertise to bring any project to life.
ROBERTSON & OLSON
Robertson & Olson strives to provide the highest level of construction service, excellence, integrity and value to every client. Established in 1995, many of our clients have been with us since the beginning. We stand behind our work throughout the project’s longevity.
EDWARDS
CONSTRUCTION GROUP
Integrity. Value. Reliability. Founded in 2016 by a team of veteran construction professionals, Edwards Construction Group is your go-to commercial builder in Oregon, Washington, and beyond. Edwards Construction Group specializes in commercial construction, bringing years of experience and expertise across multiple industries: restaurants, coffee shops, retail, offices, medical/dental/veterinary offices, and more.
WALEN CONSTRUCTION
Restoring History. Building the Future. Walen Construction was founded on the idea of always working as a team on every project. It starts by developing the relationship and understanding the needs of each project whether it's a simple tenant improvement or starting in the design phase and building from the ground up. By understanding the needs of our clients, we are able to work as a project team with the same finished product in mind in order to consistently exceed our expectations.
CEDARS CONSTRUCTION
Our leaders at Cedars Construction have been building homes in Washington for over 20 years. We work with top vendors and subcontractors in the local area. We’re fully dedicated to providing our buyers and our neighborhoods with beautiful, comfortable homes with premium features included as standard.
JOSEPH HUGHES
CONSTRUCTION
JHC, licensed in Oregon and Washington, has been providing general contractor services to the greater Northwest since 1981. Our goal is to complete all of our building projects with attention to quality, detail, and sustainability to ensure that each client is left with a desirable and captivating outcome. We believe we will always provide a professional, high-quality, business experience for each client through our commitment to teamwork and honorable values.
JACKSON CONTRACTING
Our philosophy is to provide exceptional personal attention and offer full-service support for your project, providing a single-source contact throughout the entire process, from pre-construction and design through construction. We are more than a General Contractor; we understand, specialize and provide services for every aspect of a project, including pre-construction, design management and construction services.
COLF CONSTRUCTION
Since 1975, Colf Construction has been a cornerstone of excellence in the construction industry, proudly serving Southern Washington and the Portland Metro area. Founded by Robert Colf as a small landscaping company, Colf Construction has grown into a trusted name in heavy civil projects, commercial construction, and subdivision development.


